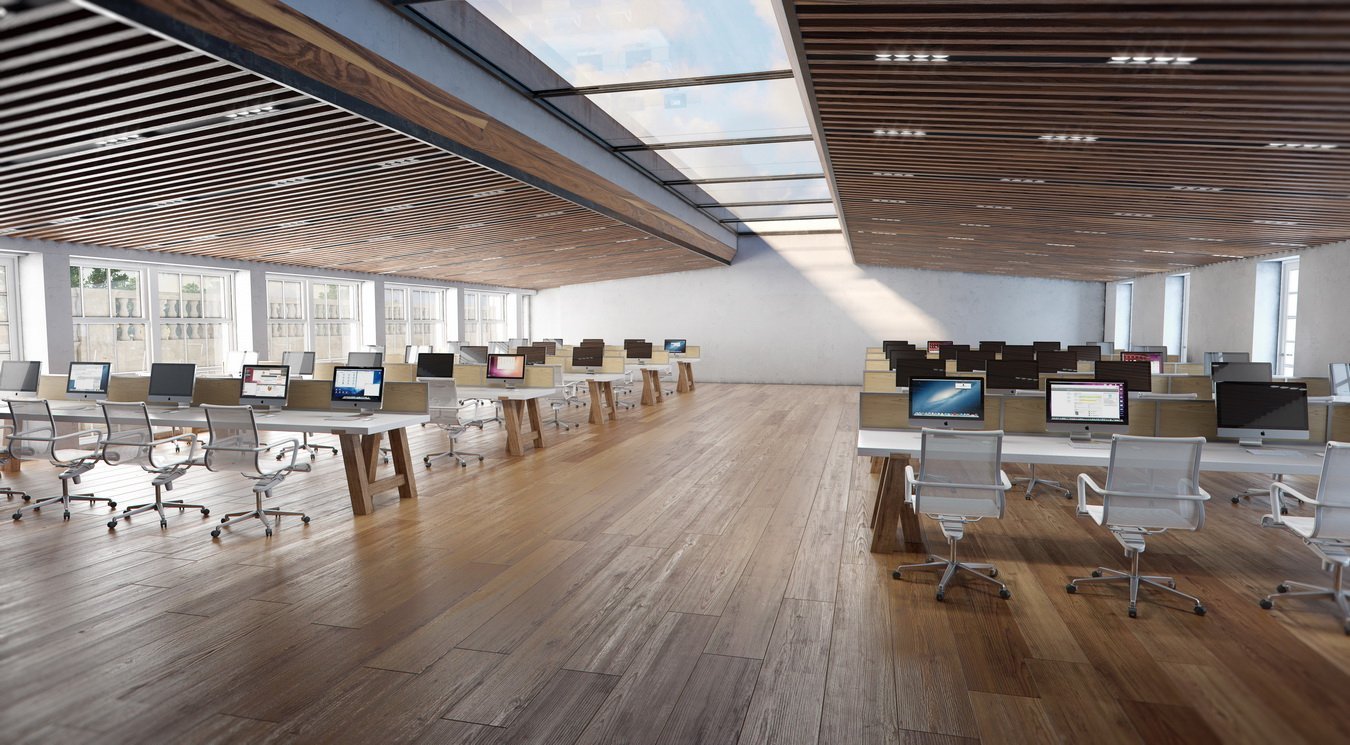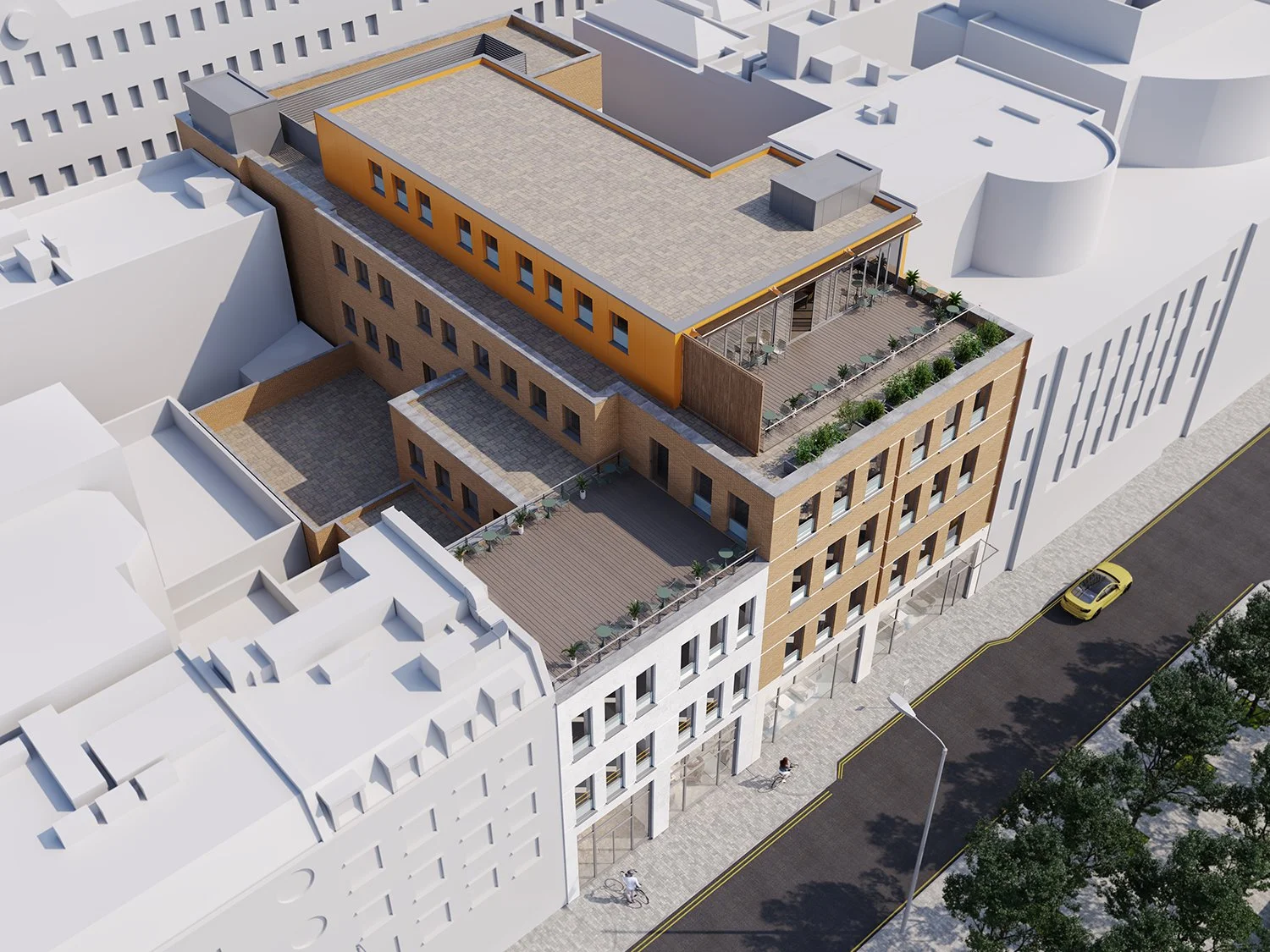The Pre-Let CGI Playbook
30 Points That Secure Tenants
The insider briefing framework from £500M of developments
"Show an open floor" isn't a brief - it's the start of an expensive misunderstanding
The 2 AM Phone Call That Changed Everything
At 2:00 AM on Tuesday, Morgan Stanley's Head of Real Estate called Guy Middleton. The CGI wasn't working. Again.
"We've tried three different studios. Same problem. Beautiful images, but they're not securing tenants. What are we missing?"
The answer was in the brief. Or rather, what wasn't in the brief.
"Show an open floor" tells us nothing about:
Are you providing carpet or metal raised floors?
Suspended ceilings or exposed services?
What level of lighting - basic CAT A or premium integrated systems?
How much tenant fit-out should we show?
After 30 years visualising offices for Amazon, Morgan Stanley, Grosvenor Estates, and British Land, we've learned that successful CGI starts with separating what the landlord provides from what the tenant fit-out demonstrates.
This playbook contains the 30 critical briefing points that eliminate confusion and secure tenants.
DOWNLOAD COMPLETE PDF GUIDE
Get the complete playbook plus our exclusive CGI brief template used for Amazon HQ and Morgan Stanley projects.
Part 1: Base Building Specification (What the Landlord Provides)
Shell & Core Visualisation
What Shell & Core Actually Means:
Concrete floors, exposed structure
Basic utilities and lifts are operational
No internal finishes, lighting, or floor coverings
Core areas (toilets, lifts) may be finished
1. Show Concrete Reality
Don't prettify shell & core with impossible finishes. Show polished concrete floors, exposed soffits, and basic electrical infrastructure. Prospects need to understand the true starting point.
2. Highlight the Potential
Show how good bones create great spaces: Emphasise ceiling heights, column spacing, and window proportions. The structure is the selling point.
3. Include Services Infrastructure
Show main electrical risers, mechanical plant space, and core areas that are included. Make it clear what building services are already in place.
CAT A Specification Visualisation
What CAT A Typically Includes:
Raised access floors (metal tiles)
Suspended ceiling grid with basic lighting
Perimeter walls finished and decorated
Basic air conditioning and fire detection
Mains power distribution to each floor
4. Metal Raised Floor Reality
Show actual metal floor tiles, not carpet. Include visible floor boxes and access points. CAT A rarely includes carpet unless specifically stated.
5. Suspended Ceiling Grid
Show the actual ceiling tile system and recessed lighting layout. Don't hide the grid lines - they're part of the specification.
6. Basic Lighting Levels
CAT A lighting is functional, not atmospheric. Show even distribution suitable for general office use, not dramatic architectural lighting.
7. Perimeter Wall Finishes
Show painted plasterboard walls with basic skirting. Include power and data outlet positions along perimeters.
8. Mechanical Services Visibility
Include visible diffusers, return air grilles, and any exposed ductwork. Demonstrate how the HVAC system operates.
CAT A+ Enhanced Specification
CAT A+ Typical Upgrades:
Carpet tiles or premium flooring
Enhanced LED lighting systems
Upgraded ceiling systems
Improved finishes and detailing
9. Specify Actual Flooring
If providing carpet, show realistic commercial carpet tiles. If upgraded raised floors, show the actual system specified.
10. Enhanced Lighting Systems
Show integrated LED systems, zone controls, or architectural lighting features. Make the upgrade obvious.
11. Premium Ceiling Treatments
Include acoustic tiles, integrated services, or enhanced grid systems as specified.
Exposed Services Trend
When Showing Exposed Services:
All ductwork, cable trays, and pipework visible
Enhanced structural finishes
Specialist lighting design
Premium concrete or resin floors
12. Realistic Service Routes
Show ductwork where it actually goes, not where it looks best. Services follow structural logic, not aesthetic preferences.
13. Premium Base Finishes
Exposed services requires upgraded floors and structural elements. Show polished concrete, resin systems, or premium materials.
GET OUR ADVANCED CGI SPECIFICATION CHECKLIST
Don't miss crucial technical details. Download our professional CGI briefing template.
Building Arrival and Common Areas
14. External Hero Views
Landmark Context: If your building is near recognisable landmarks (Thames, Shard, Tower Bridge), include them to establish location prestige.
Sense of Arrival: Show the building approach, street presence, and entrance experience. The journey to the office starts at street level.
15. Lift Finishes and Experience
Show actual lift car finishes, button panels, and internal lighting. Include floor indicators and any premium features (glass panels, premium materials).
16. Toilet and Washroom Standards
Include realistic washroom finishes that match the building specification. Show whether basic CAT A standard or enhanced fittings and finishes.
Building Amenities and Services
17. Cycle Storage and EV Charging
Show basement cycle racks, changing facilities, and EV charging points where provided. These are increasingly important for tenant decision-making.
18. Shower and Wellness Facilities
Include shower blocks, changing rooms, or gym facilities as part of the building’s offering. Show lockers and storage provisions.
19. Refuse and Service Areas
Don't visualise: Bin stores, plant rooms, or service yards - these don't help lettings. Do show: Clean service access routes and goods lift access where relevant to operations.
Part 2: Technical Constraints That Affect Layout
HVAC Zones and Cellularisation
20. Understand Zone Limitations
Air conditioning systems create zones that affect where cellular offices can go. Don't show meeting rooms where the HVAC can't support them.
21. Glass Partitions for Openness
When HVAC zones limit cellular options, show glazed meeting rooms and offices to maintain visual connectivity and air circulation.
22. Return Air Pathways
Include ceiling voids or door undercuts that allow air circulation. Sealed rooms need dedicated HVAC provisions.
Column and Grid Reality
23. Work with Column Spacing
Position cameras to show optimal desk layouts between columns. Don't hide structural reality - demonstrate how it works.
24. Column-Free Zones
When highlighting open areas, choose camera angles that emphasise clear spans while showing how columns define zones.
25. Structural Integration
Show how columns can be incorporated into design - collaborative zones, meeting areas, or natural division points.
Natural Light and Windows
26. Floor-to-Ceiling Window Benefits
Emphasise maximum window heights and natural light penetration. Show how light reaches deep into the floor plate.
27. Realistic Light Conditions
Include window treatments for glare control. Show how spaces work throughout the day, not just perfect golden hour.
28. View Quality
Highlight quality views where they exist. Don't exaggerate ordinary outlooks.
Part 3: CAT B Tenant Fit-Out Demonstration
Understanding CAT A vs CAT B
CAT A (Landlord Provides):
Basic floors, ceilings, lighting, and M&E systems
No furniture, partitions, or branded finishes
Empty shell ready for tenant customisation
CAT B (Tenant Fit-Out):
Furniture, partitions, and floor finishes
Meeting rooms, kitchens, and branded areas
Technology integration and specialist lighting
The "Art of the Possible" - Showing CAT B Potential
Purpose: Demonstrate how CAT A space can be transformed without committing to specific tenant requirements
29. Multiple Activity Zones
Show varied work settings within the same space - focused work, collaboration, informal meetings, and social areas.
30. Flexible Desk Arrangements
Include hot-desking, dedicated desks, and collaborative workstations. Show adaptability for different working styles.
The Critical Brief Questions
Before You Brief CGI, Clarify:
Base Building Specification:
Shell & Core, CAT A, or CAT A+?
Flooring: metal raised floor, carpet tiles, or polished concrete?
Ceiling: suspended grid, exposed services, or acoustic treatment?
Lighting: basic fluorescent, LED, or integrated systems?
M&E: standard VAV, exposed ductwork, or enhanced systems?
Target Market Positioning:
Corporate headquarters or flexible workspace?
Premium, mid-market, or value positioning?
Sector-specific requirements (tech, finance, creative)?
Technical Constraints:
HVAC zone limitations
Structural column grid
Planning restrictions
Building services capacity
Common Brief Failures
"Show an Open Floor"
Missing Information: What floor finish? What ceiling treatment? What lighting level? How much fit-out?
Better Brief: "Show CAT A space with metal raised floors, suspended ceiling grid, and basic LED lighting. Include tenant fit-out showing flexible desk arrangements and glazed meeting rooms."
"Make It Look Premium"
Missing Information: What specification are you actually providing? Where does premium come from - base building or fit-out?
Better Brief: "Show CAT A+ space with carpet tiles and enhanced LED lighting. Demonstrate premium tenant fit-out possibilities within typical £40/sq ft budget."
Case Studies: When Brief Clarity Made the Difference
Amazon London HQ
Clear Brief: "CAT A+ with enhanced finishes. Show corporate fit-out potential - formal meeting rooms, executive areas, brand integration opportunities."
Result: Pre-let secured based on clear understanding of delivered specification vs tenant investment.
Morgan Stanley Trading Floor
Clear Brief: "Enhanced CAT A with raised floor power distribution. Show dealer desk layouts, redundant systems, 24/7 operational capability."
Result: Technical credibility led to rapid lease signing.
Flexible Workspace Operator
Clear Brief: "Exposed services shell. Show operator fit-out creating community workspace with varied zones and shared amenities."
Result: Management agreement signed based on demonstrated operational concept.
The H4 Group Advantage: Engineering Credibility
Why Technical Understanding Matters:
As a Chartered Surveyor and Environmental Engineer, Guy Middleton understands what can actually be built within budget and regulatory constraints.
We Visualise Reality:
HVAC systems that actually work
Power distribution that meets capacity
Lighting levels that can be achieved
Structural solutions that are buildable
We Prevent Expensive Surprises:
Tenant expectations aligned with delivery
Planning applications based on achievable designs
Marketing that withstands due diligence scrutiny
Implementation Checklist
1: Specification Clarity
Define exact base building specification (Shell, CAT A, CAT A+)
Confirm flooring, ceiling, and lighting provisions
Establish tenant contribution and fit-out allowance
Identify technical constraints (HVAC zones, columns, services)
2: Market Positioning
Define target tenant profile and sector
Choose corporate vs flexible vs mixed approach
Research competitive offerings and positioning
Establish unique selling points and messaging
3: CGI Brief Development
Separate base building from fit-out visualisation
Specify realistic furniture and equipment
Plan multiple scenarios if showing flexibility
Include reference images and technical specifications
4: Quality Assurance
Review against actual specification and budget
Test with facilities managers and target users
Confirm compliance with planning and building regulations
Verify alignment with leasing strategy
READY TO SECURE YOUR NEXT TENANT?
Get a quote within 2 hours. Fixed price, no hidden costs, delivered on time.
📞 020 7630 5100 ✉️ info@h4group.com
[Add consultation booking form here]
About H4 Group
For 30 years, H4 Group has created CGI that secures tenants for London's leading developers. Our founder Guy Middleton's background as both Chartered Surveyor and Environmental Engineer ensures our visualisations show what can actually be built, operated, and leased.
Recent Office Projects:
Amazon London HQ - Corporate headquarters pre-let
Morgan Stanley - Specialist trading floor requirements
BHP Billiton - Executive office headquarters
Grosvenor Estates - Premium mixed-use developments
British Land - Flexible workspace strategies
For project consultations:
Email: info@h4group.com
Phone: 020 7630 5100
Web: www.h4group.com
© 2025 H4 Group Ltd. This playbook may be shared and referenced with attribution.















