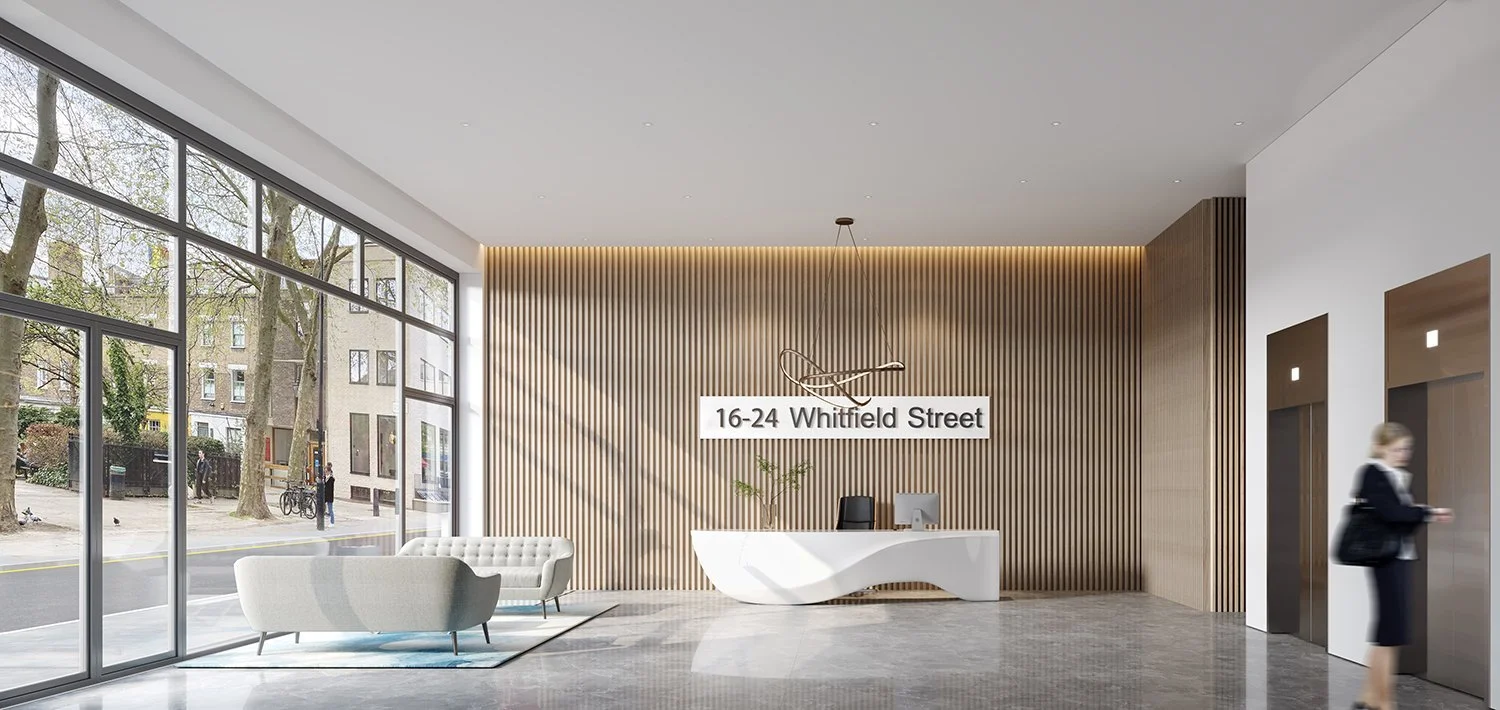Office and Co-Working Property Visualisation - Transform Empty Space into Leased Space
Photorealistic CGIs That Get Planning Consent & Secure Pre-Lets Faster
The Only CGI Studio Led by a Chartered Surveyor & Environmental Engineer
Guy Middleton MRICS ACIBSE • 40+ Years Building Experience • 29 + Years CGI Excellence
30%
Office to be flexible by 2030
£500M +
Offices Visualised
59%
Of London Office Space Needs BREEAM Excellent+
Why Developers Choose H4 for Office CGIs
CGI That Reflects What Gets Delivered
With the Misrepresentation Act making landlords increasingly cautious about overselling, developers need CGIs that accurately represent the finished product.
Our founder, Guy Middleton, has a background as both a Chartered Surveyor and an Environmental Engineer, which enables us to visualise offices as they'll be built, rather than fantasy versions that create problems later.
We understand the practicalities: how exposed ductwork routes through a space, where power and data points realistically go, what ceiling heights work with mechanical systems, and how natural light behaves in real buildings.
Whether you're developing corporate headquarters, co-working spaces, or hybrid environments, our CGIs help secure planning consent and pre-lets because they show what tenants will actually get.
Interactive floor plan progression animation showing technical accuracy in office CGI development. This visualization demonstrates how H4 Group translates architectural drawings into accurate 3D office renderings that reflect actual building specifications, ceiling heights, services routes, and natural light conditions.
Our surveyor-led approach ensures:
✅ Accurate ceiling heights and exposed services positioning
✅ Realistic power and data point locations
✅ Correct mechanical system integration
✅ Natural light behavior throughout the day
✅ Buildable layouts that match final delivery
Perfect for developers who need CGIs that withstand due diligence and avoid Misrepresentation Act issues. Created by London's only RICS-regulated CGI studio.
Why 70% of Office CGI Fails to Secure Tenants
Download our FREE 30-check list for office CGIs used for Amazon HQ, Morgan Stanley, and £500M+ of developments. A free playbook reveals the critical mistakes that can kill deals.
Our Office Visualisation Expertise
-

Corporate Headquarters
From Amazon's London HQ to Deutsche Bank dealer floors, we visualize spaces that secure blue-chip tenants and win planning consent.
-

Flexible & Co-Working Spaces
With 30% of office space going flexible by 2030, we help you visualise adaptable environments that work for both 10-year leases and monthly memberships.
-

CAT A & CAT A+ Fit-Outs
Premium reception areas, exposed services, and flexible power/data infrastructure visualised with technical accuracy.



