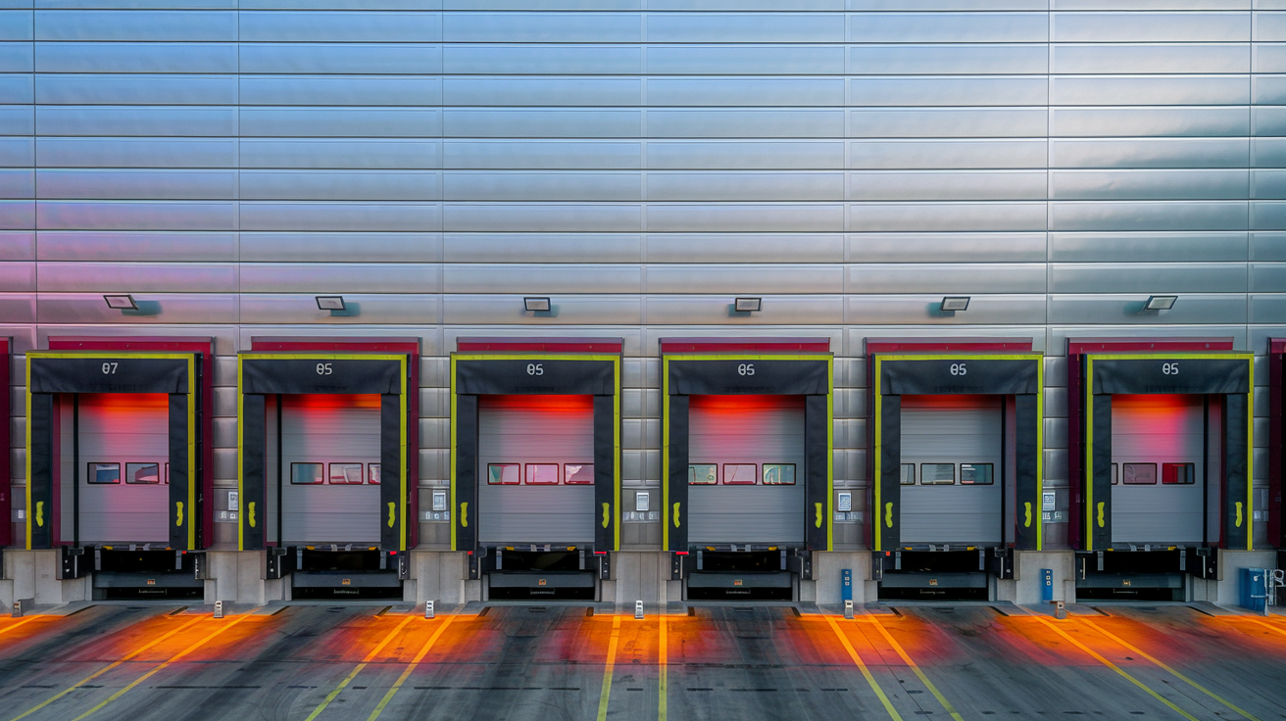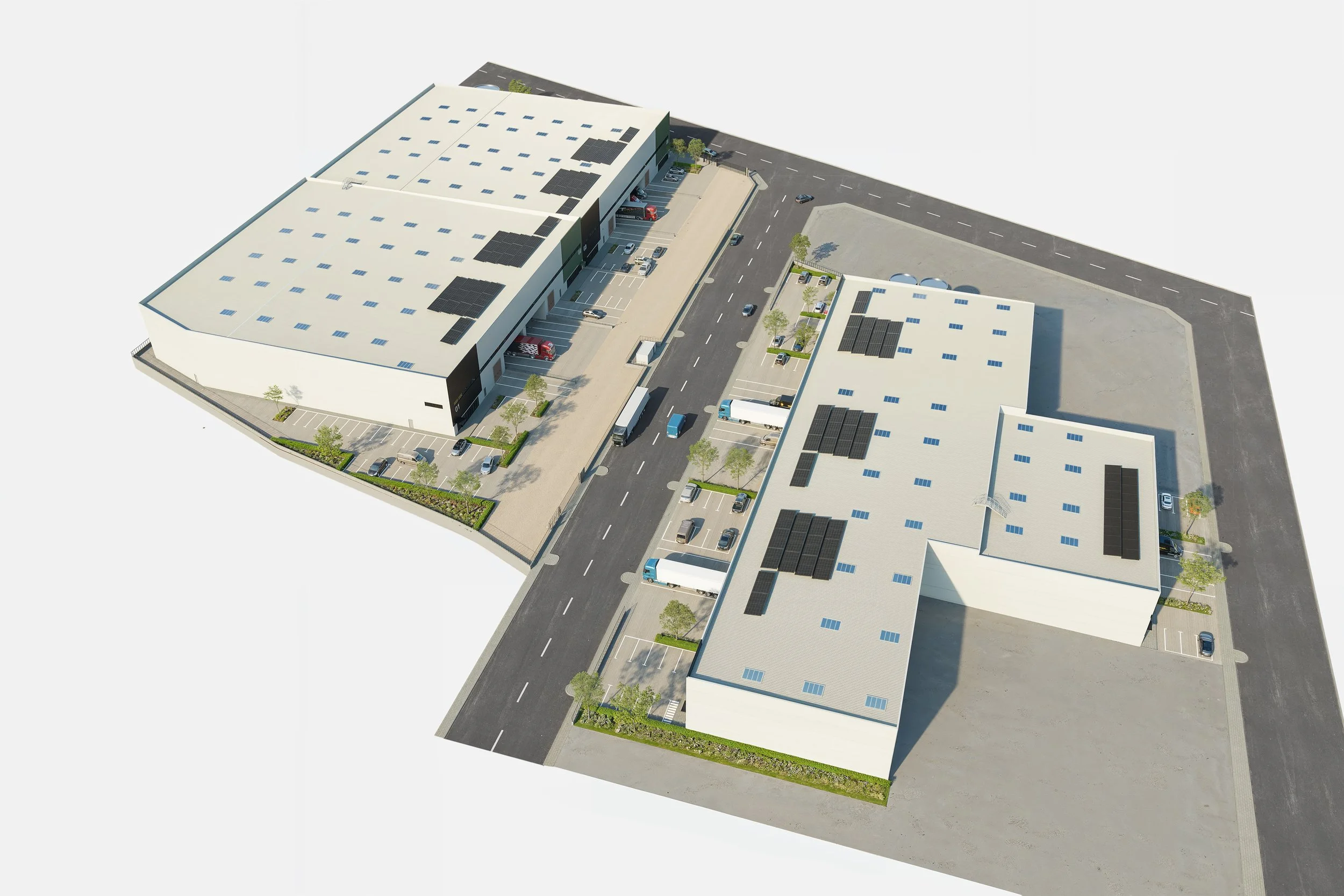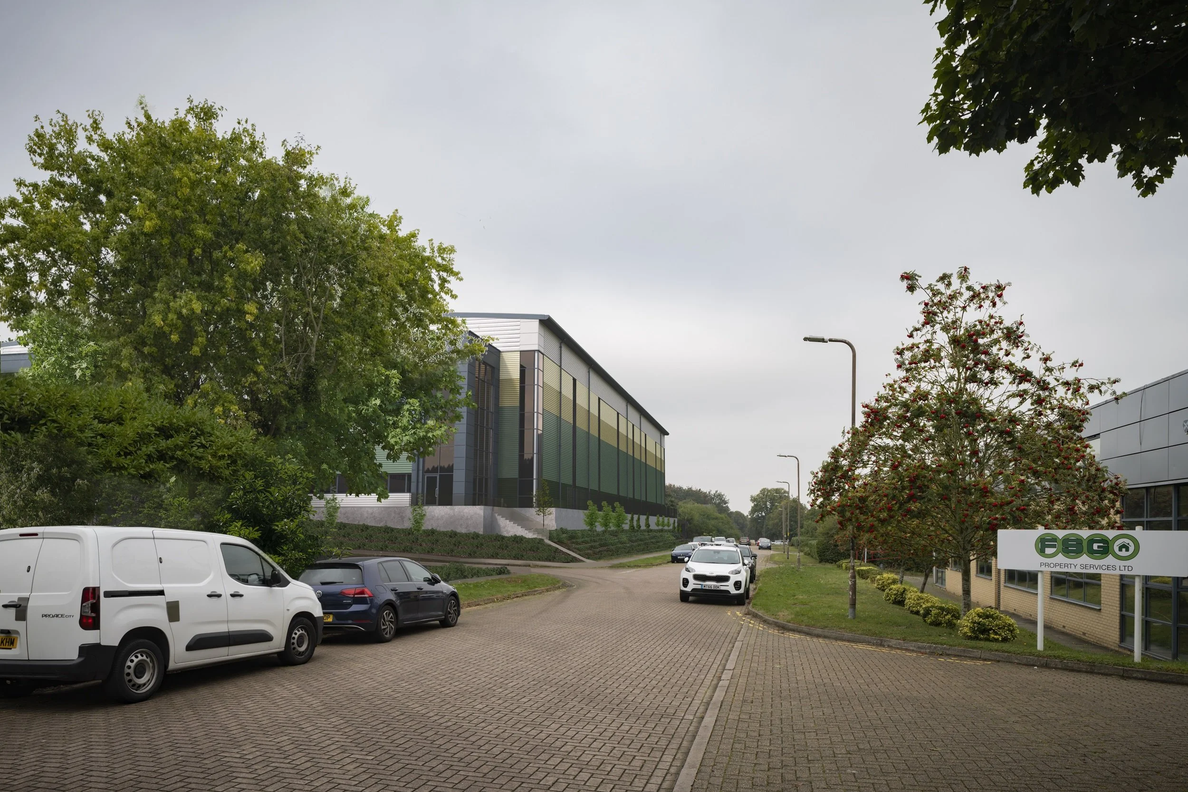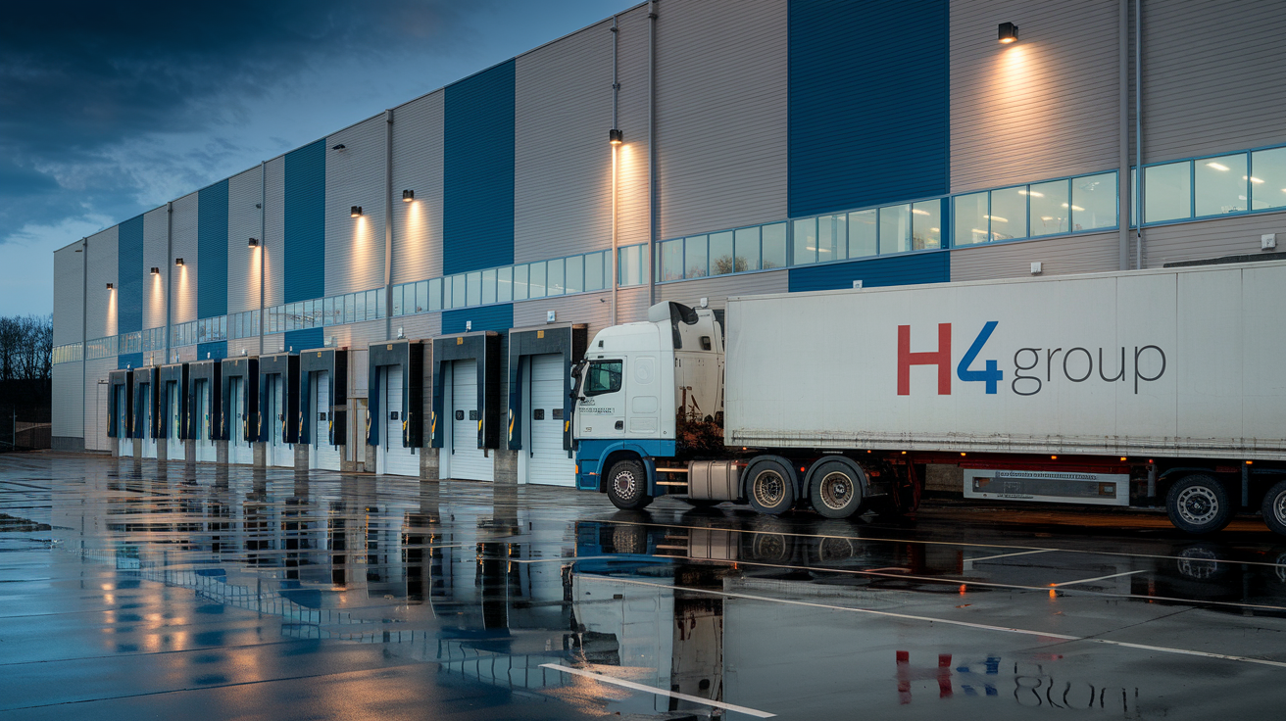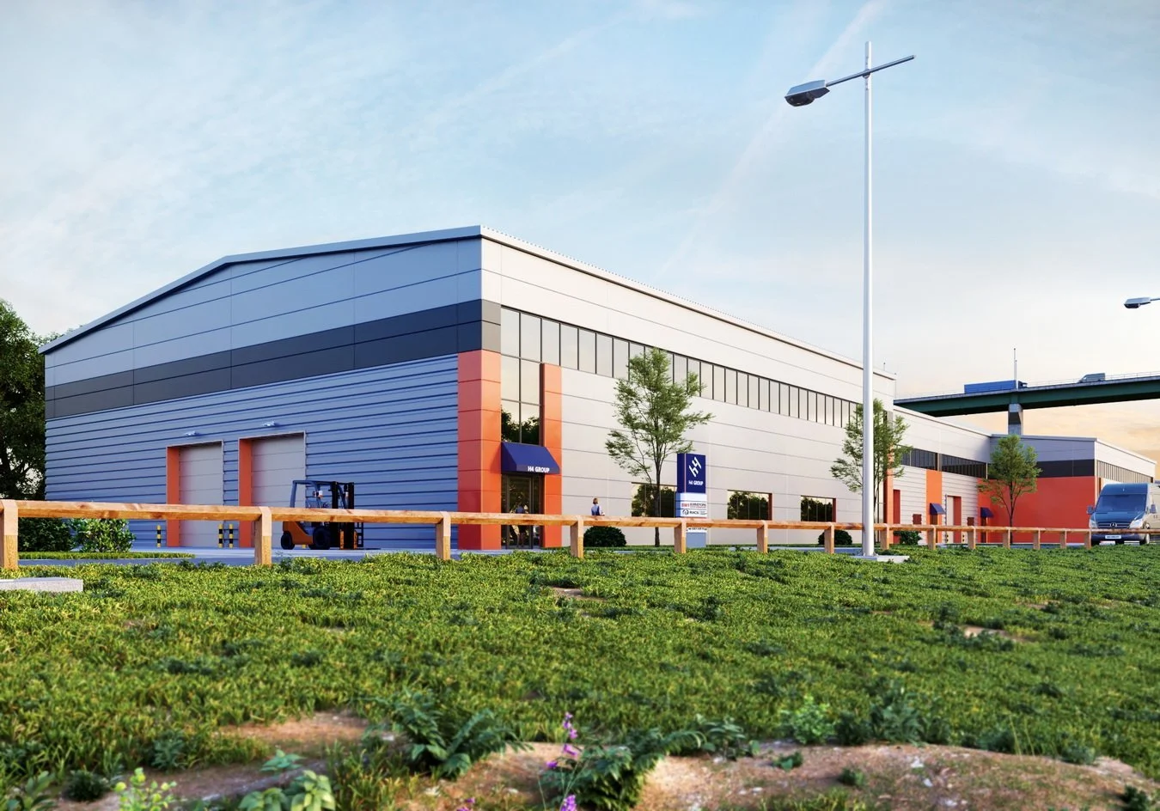Industrial & Logistics CGI Visualisation: Transforming Warehouses into Investment Success Stories
Bringing Life to Industrial Spaces That Don't Yet Exist
30 point quality checks below
1000+ acres
of
industrial
sites
500+units
let or sold
off plan
Industrial and logistics developments face unique visualisation challenges. How do you showcase the potential of a 500,000 sq ft warehouse or demonstrate the efficiency of loading bay operations to investors who struggle to imagine empty concrete shells as thriving business hubs?
At H4 Group, we've spent 30 years transforming these challenges into opportunities, creating photorealistic CGI visualisations that turn planning applications into approvals and empty sites into pre-let successes.
Why Industrial CGI Visualisation Matters More Than Ever
Fast-Track Planning Permissions Industrial developments often face sceptical planning committees and vocal local objectors. Our verified view CGIs and planning visualisations help planners understand the true impact of your scheme, while addressing community concerns with transparent and accurate representations of how your development will integrate with existing infrastructure.
Accelerate Pre-Letting & Investment Decisions Logistics operators and industrial tenants need to envision their operations before committing to long-term leases. Our CGIs showcase everything from dock door configurations to internal storage layouts, helping prospects visualise their supply chain in action.
Maximise Asset Value. First impressions matter. Professional CGI marketing materials elevate your industrial scheme from basic "shed" to premium logistics facility, commanding higher rents and attracting quality tenants.
See how your industrial space transforms from empty warehouse to operational logistics facility. This CGI animation demonstrates racking configurations, storage layouts, and operational flow - helping logistics operators and industrial tenants visualize their supply chain operations before committing to long-term leases.
Our warehouse visualization animations show:
✅ Multiple racking system configurations
✅ Optimal storage layout options
✅ Loading bay integration with internal operations
✅ Space utilization efficiency calculations
Perfect for pre-letting industrial developments and helping tenants make confident leasing decisions. Created by London's only RICS-regulated CGI studio.
Industrial CGI Visualisation Quality control
30-Point RICS-Qualified Visualisation Standards
Whether it's a refurbishment of an old warehouse with an asbestos-clad roof or a brand new development from the ground up, as RICS qualified surveyors and engineers, we can work with red-penned serviettes or full CAD drawings to deliver planning-grade visualisations.
H4 check 1: Site Infrastructure
The outdoor space is as important as the shed itself. The landscape, amenities, parking, and circulation areas often determine whether a scheme succeeds or fails at planning stage.
Vehicle access routes & turning bays
Loading areas & dock specifications
Security features & fencing
Staff facilities integration
Hardscape/softscape to drawings (3D models, no Photoshop)
Cycle racks & secure bicycle storage
Staff picnic areas & outdoor break spaces
EV charging infrastructure placement
Emergency vehicle access routes
Waste management & recycling areas
H4 Check 2: Building Technical Details
A technical specification visualised sells the landlord's offer. Too much detail and you might be over-promising as the developer, too little and you're under-delivering - you want the visuals to compete with neighbouring schemes.
PV panels on roof - accurate placement & coverage
Skylights positioning & specifications
Cladding profiles - exact manufacturer details
Corporate signage and branding (architrave/door colours)
H4 Check 3: Landscape & Growth Planning
Planners want sheds and warehouses to blend in, and we frequently produce predicted growth visuals to depict how the building will sit comfortably behind the new planting.
Plant-specific species selection
1-year, 5-year, 10-year tree growth visualisation
Seasonal appropriate planting
Natural tree placement & variation
Sunlight interaction with landscape
Mature canopy coverage for "shed hiding"
YEAR 1 Trees
YEAR 20 Trees
H4 Check 4: Interior Functionality
Let the tenant space-plan their business by seeing the cubic volume of the space, not just the square footage in plan form.
Mixed-use adaptability (racking to microbreweries)
Scale reference objects (van, piano, machinery)
Specialised environments (clean rooms, temperature control)
Crane coverage areas visualisation
Interior lighting for different uses
H4 Check 5: Cinematic Visual Realism
Dressing the scene and bringing it to life - they may not be the most photogenic of buildings, but we know how to make them look cool.
Dusk shots with dramatic lighting
Wet tarmac Hollywood-grade reflections
No repeated models (vehicles, people, trees)
Diverse demographics & natural groupings
Seasonally appropriate clothing/weather
30-Point RICS-Qualified Industrial CGI Standards
Helping our clients deliver stunning industrial property across the UK and Europe
Shifting Sheds with the following visualisation services
-

Exterior Visualisations
Site context and landscape integration
Loading bay and HGV circulation routes
Staff facilities and office integration
Sustainable features and energy systems
Security and boundary treatments
-

Interior Visualisations
Warehouse racking and storage solutions
Office fit-outs and welfare facilities
Loading dock operations and logistics flow
Multi-tenant subdivisions and flexibility
-
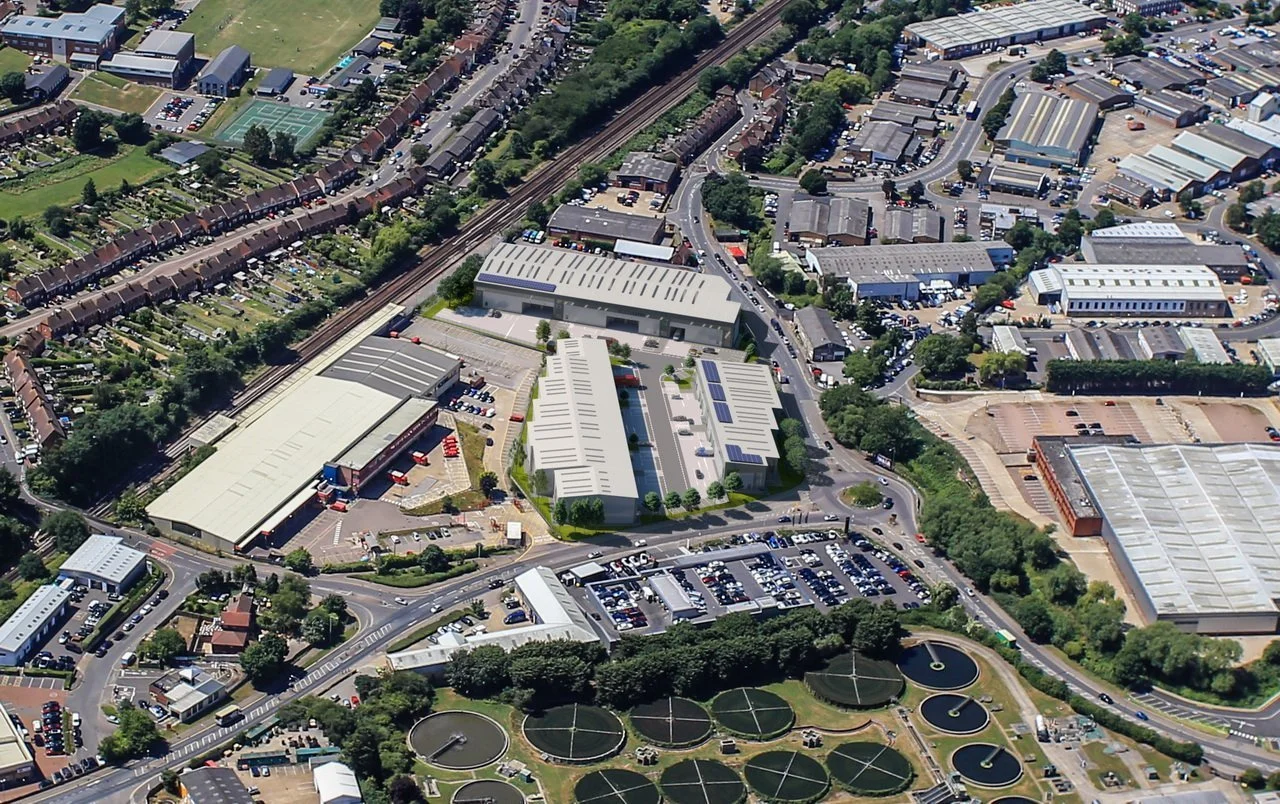
Specialist Services
Verified views for planning applications
Environmental impact assessments
Drone survey integration
VR walkthroughs for stakeholder engagement
Construction progress visualisation
Winnington Business Park CGI flythrough animation - industrial logistics development 3D visualisation for pre-letting and investment marketing
CGI Flythrough Tours: From Empty Site to Occupied Success
Transform vacant industrial land into compelling investment opportunities before construction begins.
Our CGI flythroughs solve the biggest challenge in industrial development: helping logistics operators and investors visualise fully operational facilities on empty sites.
This immersive experience shows: ✅ Complete site layout with optimal traffic flow
✅ Individual unit specifications and numbering systems
✅ Parking ratios and HGV manoeuvring space
✅ Loading bay configurations for different tenants
✅ Landscaping integration with operational areas
Perfect for:
Pre-letting campaigns - Secure tenants before construction
Investment presentations - Show completed development potential
Planning applications - Demonstrate site integration and traffic management
Stakeholder approval - Help councils visualise community benefits
The result? Faster leasing decisions, reduced void periods, and higher pre-let rates.
Winnington Business Park: 12 units pre-let using this flythrough before groundworks were completed.
Why Choose H4 Group for Industrial CGI?
30 Years of Property Experience Our founder, Guy Middleton, brings four decades of property development experience, including complex City of London projects. We don't just visualise industrial buildings - we understand how they perform as investments.
Fixed-Price Transparency No hidden costs, no last-minute surprises. Every industrial CGI project is quoted at a fixed price with guaranteed delivery dates. Budget with confidence, deliver on schedule.
24/7 Global Production Our UK studio works seamlessly with our Chinese production team, providing round-the-clock capacity. Morning briefings become afternoon visuals, keeping your project timelines ahead of schedule.
Technical Precision That Wins Approvals Every loading bay, every roof light, every service yard is modelled to specification. Our CGIs aren't artistic impressions – they're technical documents that inform planning and leasing decisions. 97% planning approval success rate proves the difference.
RICS-Regulated Credibility As London's only RICS-regulated CGI studio, we bring surveyor-level accuracy to every visualisation. Your stakeholders trust what they see because it's professionally verified.

